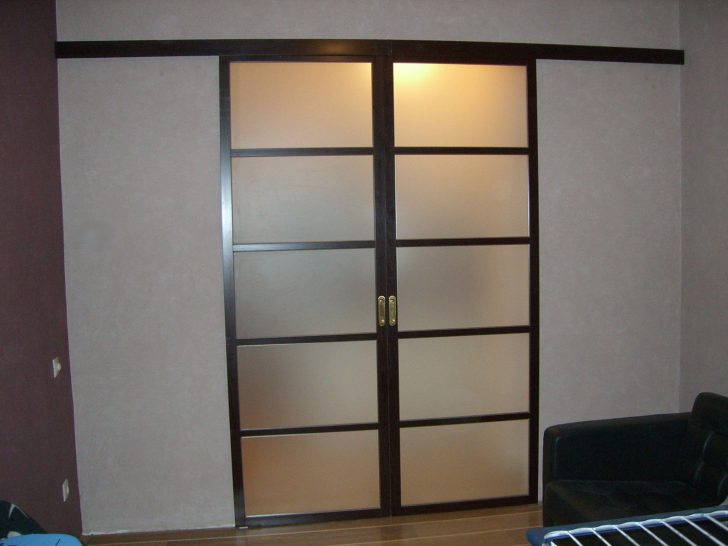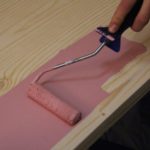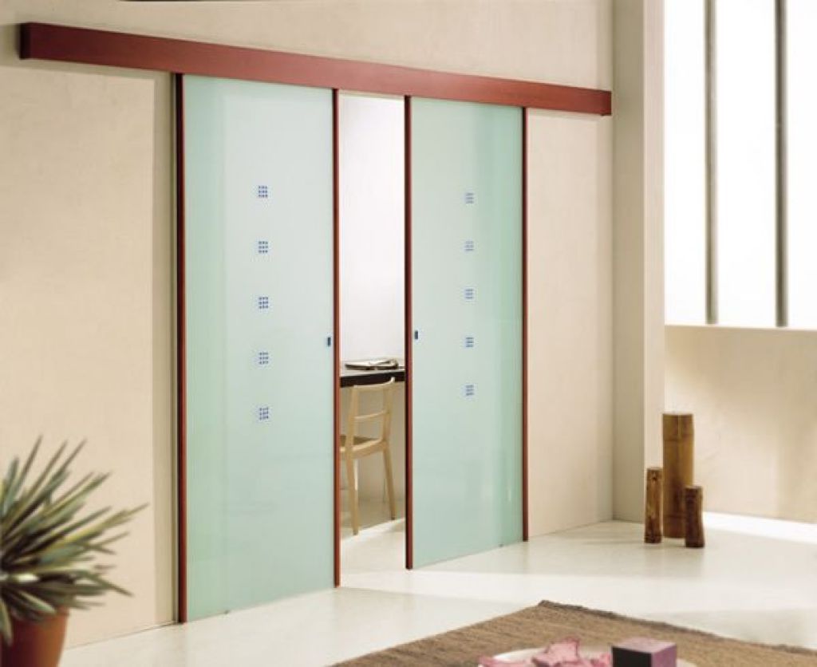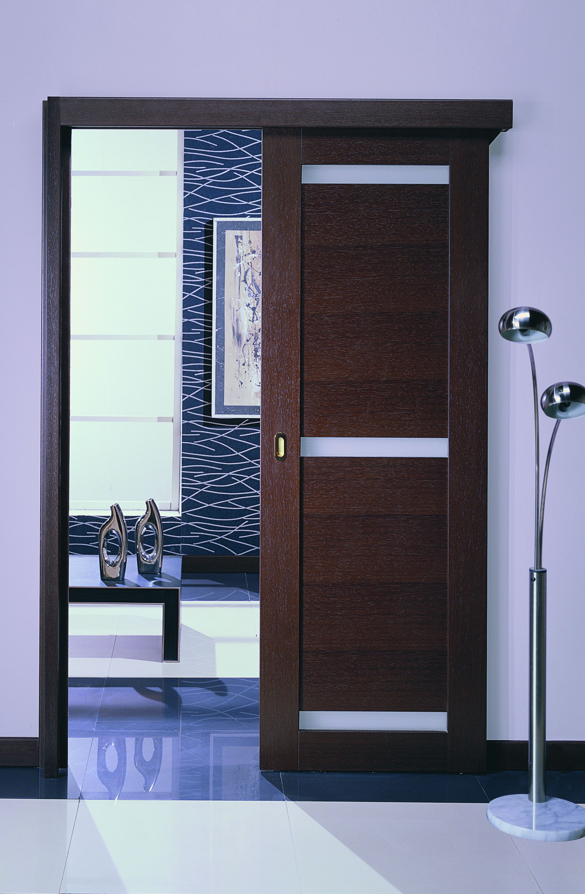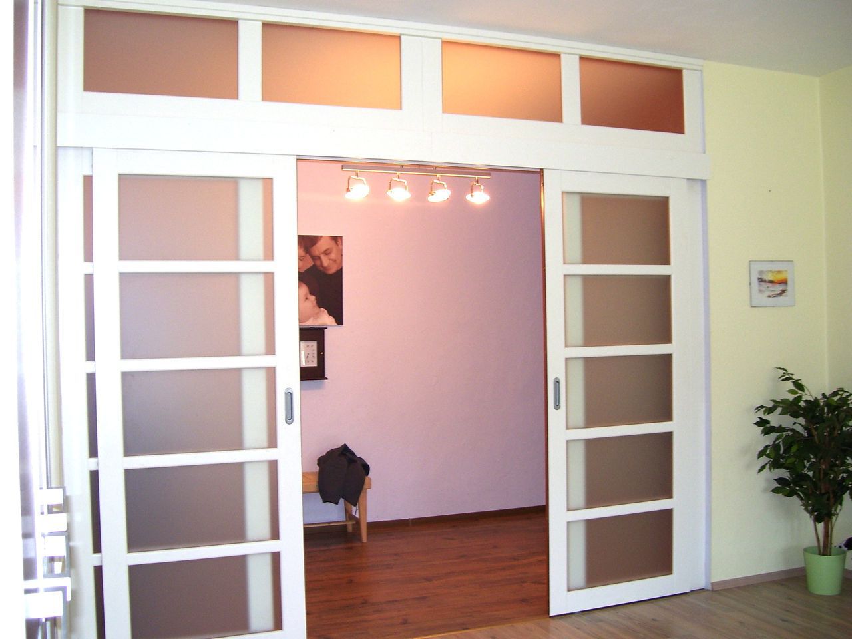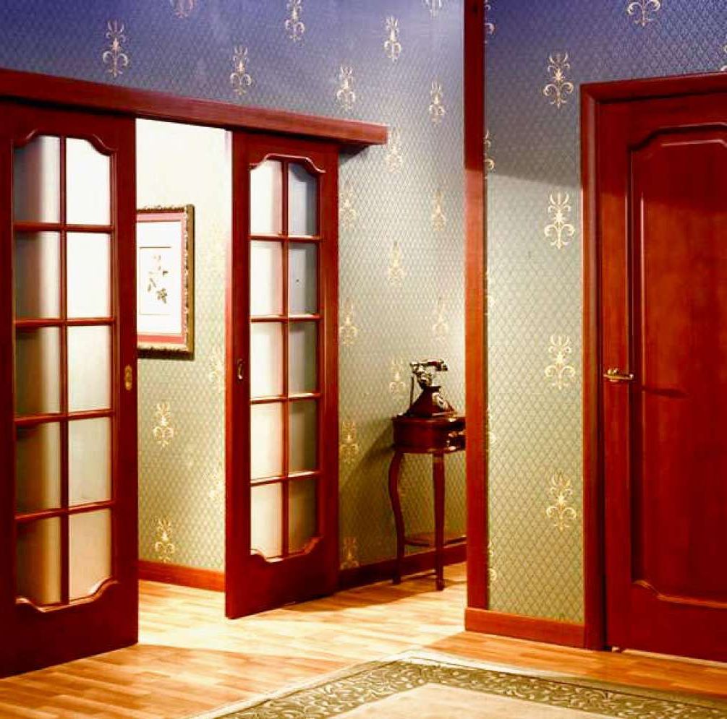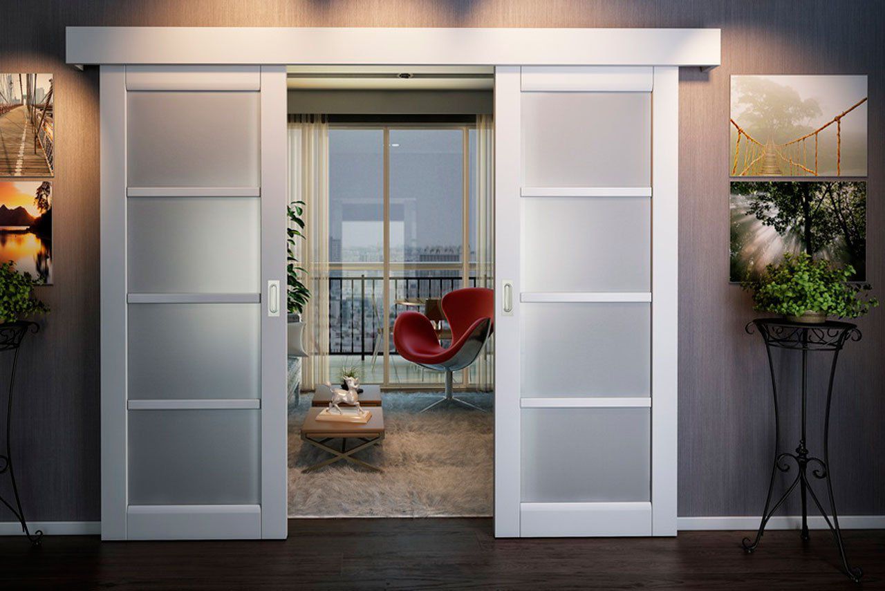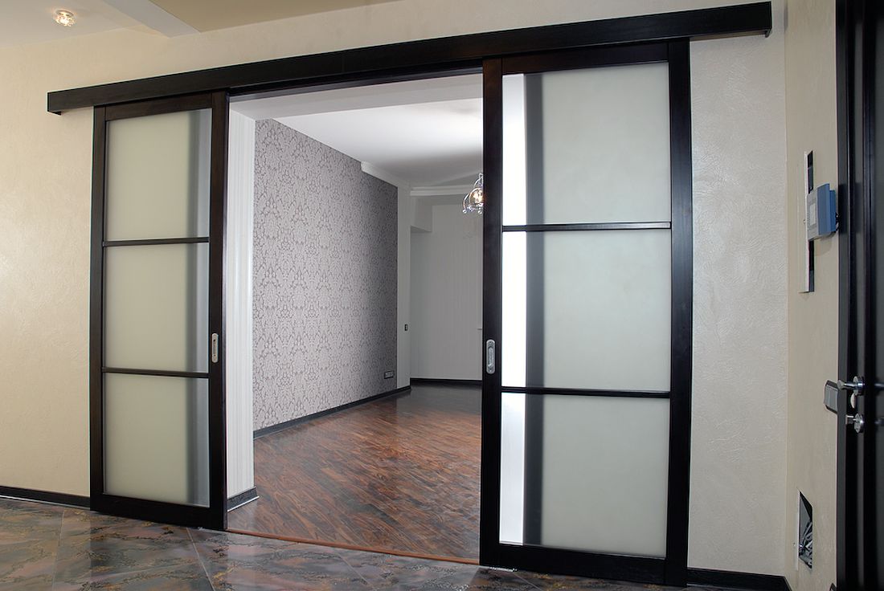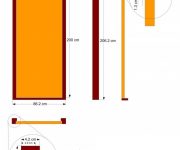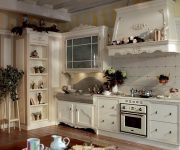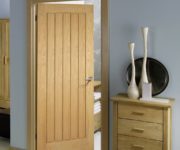Types of sliding interior doors
Table of contents:
While starting repairs, everyone has to solve a lot of problems. The choice of sliding interior doors is one of them. Sliding doors differ from the conventional swing doors in the way they open. They also require considerably less space. The door panel hanged on a sliding mechanism, on the rollers, moves along the guideway. There are doors of such constructions, which are budged along the wall and can be completely hidden there. The economy and functionality of allocation of small apartment`s living space (in case when dimensions of the door construction are calculated correctly from the beginning) depend on the right choice. In spacious houses, such doors can be original and splendid decoration for the interior.
Advantages
- Extension of space;
- The door handle will not be printed on the wallpaper or on other coverings as the time goes by;
- While using the sliding doors the interior becomes elegant and unusual;
- Sliding doors are much safer that swing ones, because the possibility of pinching by the door or injuring at simultaneous opening from both sides is excluded.
Disadvantages
Sliding interior doors do not only look elegant in the interior of any apartment, but also obtain greater popularity in the interior due to practically full absence of disadvantages. Nevertheless, there are some negative moments. Moreover, it is better to know about them before installing sliding interior doors.
- Specially provided free gap between the door and its frame facilitates the unhampered movement of the door in necessary directions. It decreases sound and heat insulation and containment. If the sliding door separates the kitchen from the resting area, it means that all the smells will be distributed on the whole space of apartments (the only exceptions are such variants of sliding doors as roto-door or pocket door).
- In case of careless installation or poor quality of the door leaf the sliding doors will not be permanent and reliable (but such incidents can happen with swing doors as well).
Functions of sliding interior doors
- Serve as an elegant decoration for apartments;
- Make zoning of the living space comfortable and efficient;
- Rooms separation;
- Use of the doors helps to make apartment more spacious;
- Use of matted glass, glass with inserted glassy elements or with simple patterns allows making your room lighter;
- Allow to arrange furniture in different ways more easily.
There are the following variants of setting-up the construction of sliding interior doors:
- When the door shifts along the wall (this is a commonly used method because of arrangement simplicity), guideway with rollers is attached to the wooden timber, fixed on the doorway. The construction is closed with a special trim-panel. Sliding doors can be single, which are installed with the help of one leaf, or double, when two leaves have to be used at arrangement.
- When the door leaf shifts of slides apart inside the doorway, they can be called hidden doors. At the door opening, the leaf is hidden in the wall cave into the special cassette. Such hidden in the wall sliding interior doors completely disappear at opening in the U-shaped groove and serve as wonderful addition to the interior. The scheme of the door installation with hidden door leaves is necessary to be taken into consideration even during the construction of the wall.
Matted glass is used very frequently, but glass or wooden doors do not look less interesting. Use of patchwork or decorative volumetric elements allows achieving originality and uniqueness of the interior.
What are the dimensions of the sliding interior doors?
As there is a large variety of the doors they are generally produced of standard dimensions. The standard height of a door leaf is 2 m, whereas the width is 60, 70 and 80 cm. But the door constructions with dimensions of width 55cm, and of height 190 cm, can be manufactured, as well. The door frame has the dimensions of 1, 5 - 4, 5 m. While defining the size of the doorway, these values must be taken into consideration. If the doors does not fit to the existing doorway at installation, you will need widening, that obviously leads to additional expenses.
The same situation happens when the dimensions of the doorway exceed the dimensions of the door leaf. To decrease the doorway, except additional expenses, you will need to address special companies for consultation and help.
So, what are the types of sliding interior doors?
- The bypass door fits harmoniously in the interior an apartment of any size. Such doors are completely hidden in the wall, that allows arranging the furniture functionally on the place, where there usualy the swing door is. In small flats the bypass door successfully keeps the living space.
- Sliding pocket doors shift along the wall and are hidden there. Such doors have standard dimensions and can be with either one or two door leaves. Sliding pocket door is actually installed on the balcony, on the terrace or while designing the sliding door wardrobe. It looks originally and will certainly be an additional décor in any type of interior.
- Sliding roto-doors will fit a creative interior, consisting of strict and accurate lines. The presence of special compressor around the perimeter of the doorway increases the containment.
- Sliding folding door is not only comfortable, but also very stylish object in the apartment. Such doors connect with the help of moving hinges. They consist of two elements, which ‘form a book’ or of a large number of elements, forming an ‘accordion’. For installation of folding door, you will not need large dimensions of room, because folds of such a door can be put together. Stylish design solutions of the folding door will ennoble a small dressing room. They will also turn disadvantages of the store room into preferences.
- Sliding partitions are used for differentiation of the room into separate zones. This is an ideal variant for the nursery, when it is necessary to allocate private space for teenagers of different sex.
Methods of mounting the sliding interior doors:
- Upper or hanging method which does not require lower lining, that makes the construction light. But such a way of mounting leads to door swinging;
- Lower method presupposes moving of the elements on special rollers along the rails on the floor. Small items coming under such a door, prevent its free movement.




