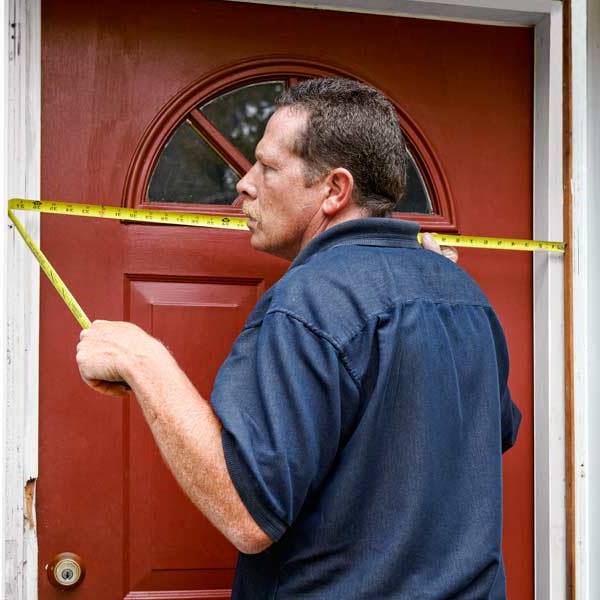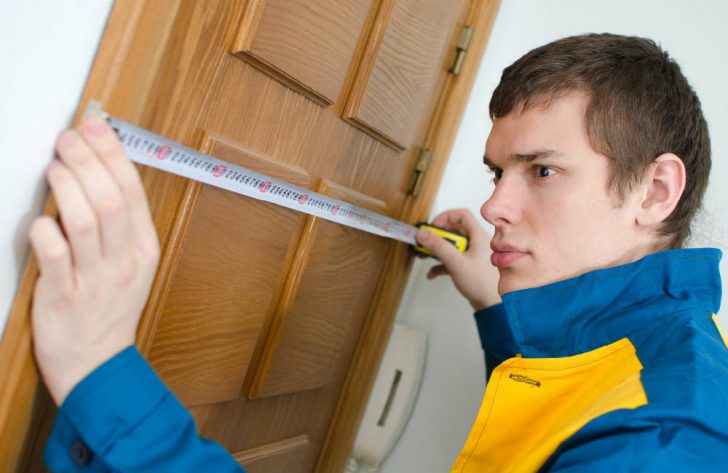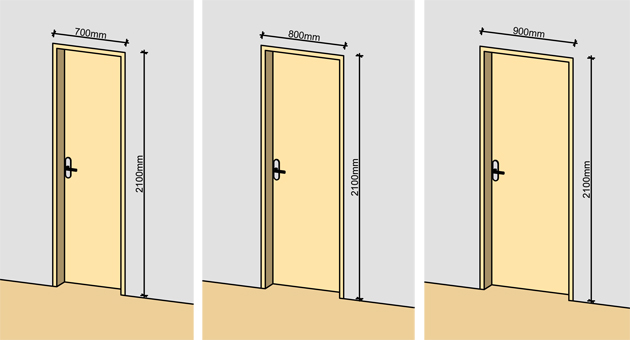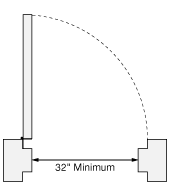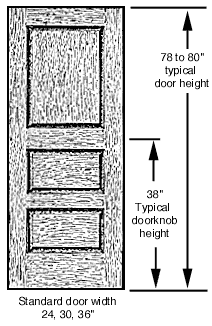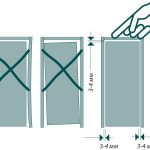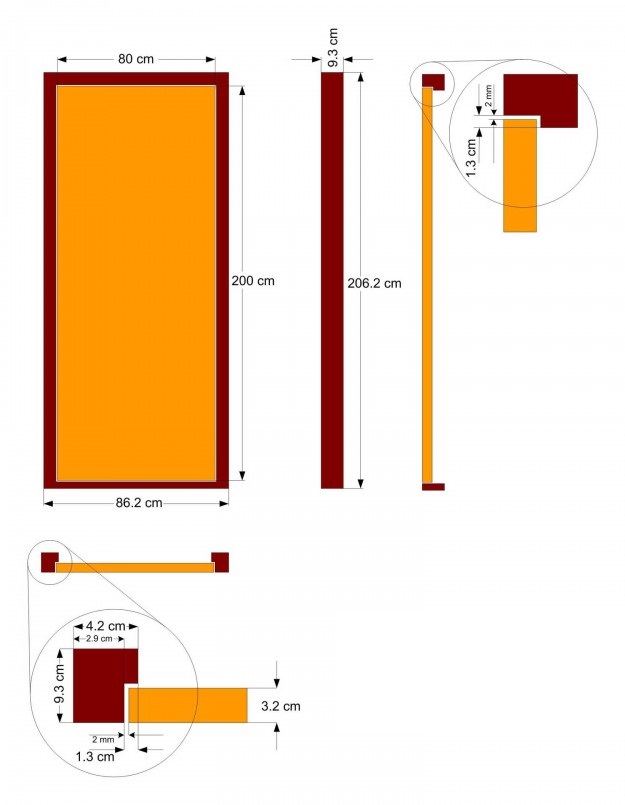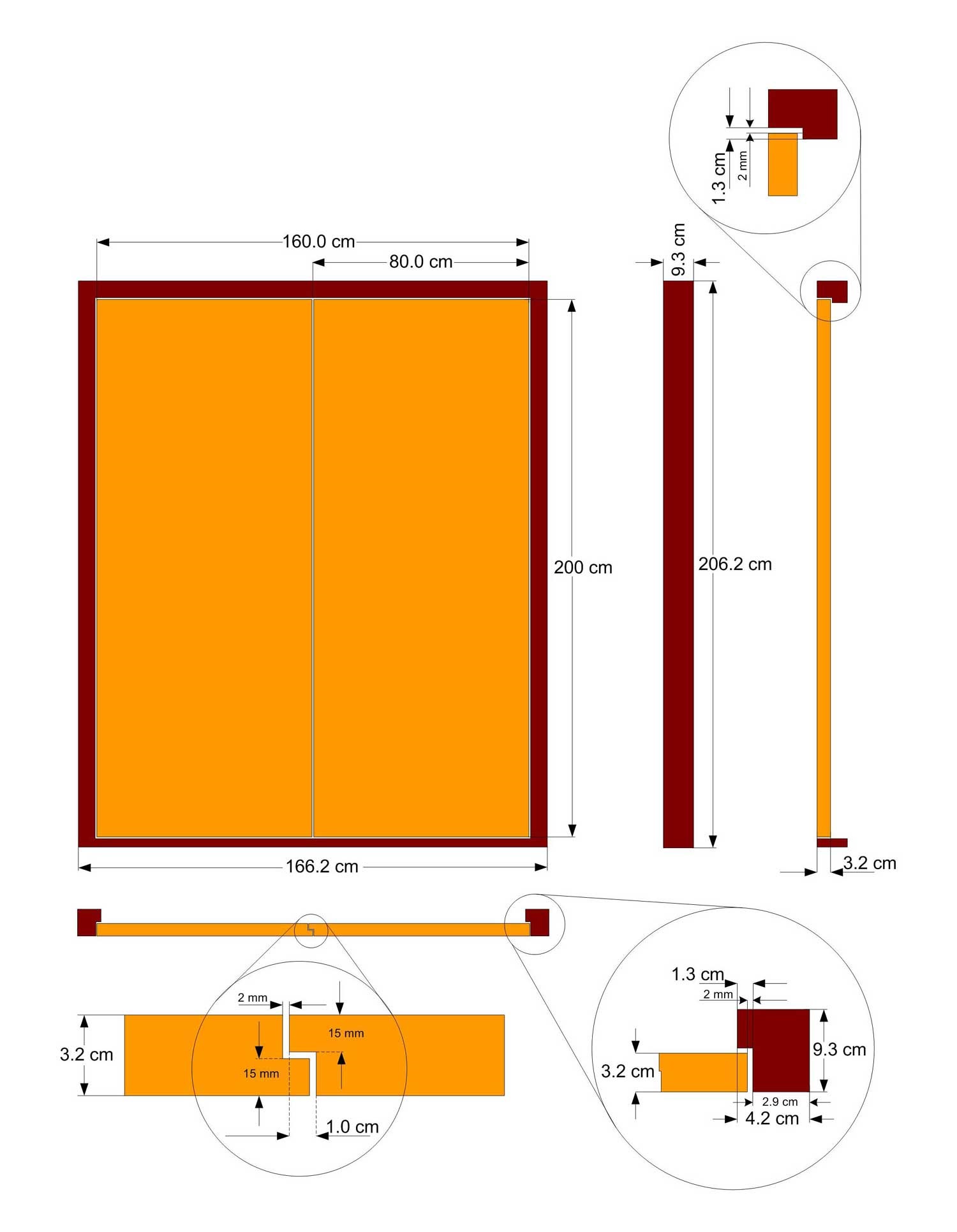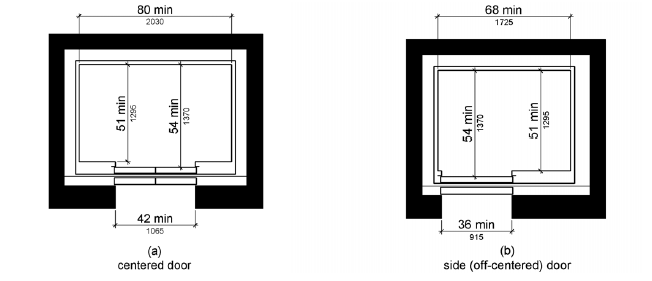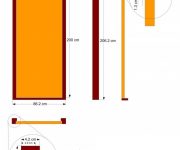How to Measure a Door? What is standard door width?
Standard Door Widths For Different Constructions
When it comes to house construction, doors are without a doubt among the most important to consider, having them perfectly fitted and installed is detrimental to ensuring that those accessing the building have and easy time getting around. One of the most important measurements while working with door construction and installation is the width. If the house door width is gotten wrong, chances are that you will have an ill-functioning door that will prove to be an inconvenience to anyone using it. You don’t want people getting trapped in rooms at home, or being unable to access your office. Below is all you need to know in terms of how to measure, what to expect and why it is important to ensure that you are accurate.
Taking Measurements
The first step when it comes to understanding what standard door width is to understand how to take the measurements. This might sound easy but there are actually a lot of ways to mess things up if you have no idea what you are doing. Below is a guideline on how to properly take measurements of a door’s dimensions in order to ensure accuracy when you are seeking out the standard door house or office door width. The first part of the guideline will cover what you need in terms of equipment for the practice. The second part will be a step by step guide on how to take the actual measurements.
Equipment
- Tape measure. This is without a doubt the most important piece of equipment as it is what will tell you just how wide the door is at different levels.
- Angle measure ruler. When taking door width measurements, the length value is not all that matters. This is because the door’s edges need to be at perfect right angles to one another for it to fit the gap perfectly. This is where the angle measure ruler comes in handy.
- Inclinometer. This helps you to ascertain the inclination at the top and bottom edges of the door. Having the correct width will do you no good if you are working with inclined edges.
- A pencil or piece of chalk. Finally, these two simple tools will allow you to make markings where necessary during the measurement process. They come in especially handy where you need to mark points to cut or shave of material in order to achieve the required dimensions.
Measurement
- STEP 1- Take the width measurements at 3 different points on the door
More often than not, the measurements are taken at the very top edge, the bottom edge and along the middle of the door. This is done to ensure that the door is uniform in width from top to bottom. In order to get the middle point, all you have to do is to measure the door’s length at any point and mark the midpoint using your chalk or pencil.
- STEP 2- Measure the angle and degree of inclination relative to other edges
This is done at the top and bottom edges. For the standard rectangular door, the width and height edges should be at perfect right angles to each other.
- STEP 3- Measure the dimensions on the gap in the wall left for the door
Step 1 and 2 should then be repeated on the door gap in the wall before installation. This is to ensure that it will fit perfectly onto the frame.
- STEP 4- Make any changes in dimensions if necessary
If there is a discrepancy in the measurements, the final step will be to correct them. If the door is too wide, all you need to do is to mark the required dimensions and shave off the extra wood. If it is too narrow, more often than not the best solution is to make adjustments to the door frame on the wall.
Common Dimensions
Having understood all that, the next question is this; what is standard door width? Below are the standard door widths for different construction styles and settings.
- Standard house door width
32 inches is the universally accepted standard home door width for the residential setting. It applies whether it is for the front door or the bedroom door.
- Standard office door width
In this case, you have three options; 32 inches, 34 inches or 38 inches. The 38 inch door width is ideal where the office building is serving many people or where there are wide loads like tea trays or mail carts going in and out different rooms.
- Minimum internal door width
On the market today, the standard room door width also happens to be the minimum internal door width. Therefore unless you get one custom made, you are not likely to find one that is less than 32 inches in width.
- Standard width for double doors
With the double door design, there is no standard door width. This is because more often than not, they are custom made. You therefore have the freedom to choose whatever size you wish to have on your home or commercial building.
Importance Of Using Standard Door Widths
- They are the easiest to get in the market.
- They are cheap as they don’t require custom design and manufacture.
- They abide with most internal door width building regulations.
- They make frame design and construction easy and convenient.
- They ensure that you don’t have to worry about scratched floors or door frames due to misalignment.
Bottom line
After all is said and done, there is no denying the importance of accuracy when dealing with standard home door width. The important thing to remember is that having the right dimensions is beneficial not only for ease of opening and closing but also for aesthetics. Trust me no one wants to walk past a lopsided door every day. The information, tips and guidelines covered above should therefore go a long way in ensuring that you respect the internal door width building regulations where you live for safety, convenience and aesthetic value. That way, whether you are building your first home or you are replacing an old door during your renovations, you have a grasp and understanding of what the standard door width is.
